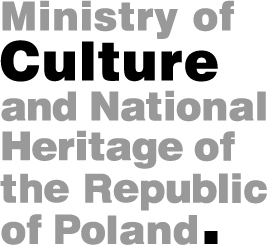|
|
the history of the creation of the monument The idea to commemorate this German victory – "the largest in history" – was born in 1919, at the fifth anniversary of the event. The initiative for building a monument was taken on by The Commission of the Tannenberg Association in the same year, under the management of the general-emeritus major Johannes Kahns, the chairman of the Prussian associations of veterans and a member of the German Union of Officers. The act of the placement of the corner stone of the future Tannenberg-Denkmal was carried out by Field Marshal Hindenburg on 31 August, 1924, on the 10th anniversary of the famous battle. The heroes and veterans of the Tannenberg Battle met there, at a hill between the towns of Sudwa and Olsztynek, being the future site for the monument: Hindenburg, Ludendorff, Mackensen, von Scholtz, von Francis, von Below, von Goltz, and von Seeckt. Something between 20,000 to 60,000 people participated in the ceremony. By the end of 1919, a competition for the design of the monument was announced. 389 projects prepared by 352 artists and architects were sent to the Commission. Robert Traba gives more precise information: "Third place was won by Karl Frick's project, entitled The Day of Offering (Opfertag), the second – ex aequo for a piece by the Mannerheim architect Hermann Esch and Arno Anke ( the Masuria project) and Max Ronnenburger's German Eagle (Deutscher Aar). The winners were the Berlin architects, the brothers Johannes (1890-1975) and Walter (1888-1971) Krüger who proposed an architectural composition, (alluding to a traditional seafarers' calling) Good Wind (Gode Wind). Their monumental design embraced a complex development of space (250 x 450 m) the central element of which would be an octagonal building, made of East-Prussian traditional material – red brick, crowned at its corners by massive, 23-metre-high* towers of a base of 9 x 9 metres. Each of the towers had a different proposed use, and consequently – different furniture. Tower number two was devoted to German victories during the War; the third, called the "East-Prussian" was supposed to accommodate exhibits documenting the East-Prussian stage of the War; in the fourth, "flag tower", there were flags and the other insignia of all of the regiments; the sixth, "the soldier tower" contained motifs linked to the fates of simple conscripts with an archive in the attic; the seventh was a lay variation of a chapel to the glorious memory of he war victims; the eighth, called "the generals'" accommodated the busts and life stories of 15 of the chief commanders of the Tannenberg Battle. The whole of the architectural layout culminated in an octagonal construction, the beginning of which was formed by a stadium (actually, its building in 1939 proved unfeasible) linked to the monument by an avenue of trees. The inner area of the courtyard, measuring about 80 metres corner wise, was devoted to patriotic rallies. Initially, a huge effigy of a lion to the glory of the 147th Regiment of the Grenadiers (called The Hindenburg Regiment) was planned to be moved from the outside of the area to the centre within the walls of the courtyard. It was planned that the lion would be placed within a ring of oaks; however, during the building work, the concept was changed. Instead of a lion, a huge bronze cross, about 20-metres high, became the central point of the courtyard. The designers' intention was not to allude to either a Teutonic cross or "the cross of iron" but simply the cross of a tomb, typically placed on Christian graves. Four cobble-stone avenues led from Towers 1, 3, 5, and 7 to the cross, finished by steps, facilitating the mounting of the platform upon which the cross was located, bearing the inscription on the socle: Here lie 20 German soldiers who fell in the Battle of Tannenberg 28.08.1914. It is here, where the Germans worship the memory of their people who died in the World War 1914-1918. 184,000 of them falling either on foreign soil or to the sea bed, 206,000 finding their place of final rest in their homeland. If the cross constituted the central point of memory within the monumental octagon, the 55 juts, projecting along the inner side of the wall served as votive places – monuments to the particular army units, taking part in that battle. As historians of architecture claim, Tannenberg-Nationaldenkmal as a whole was one of the most interesting architectural concepts of its time, alluding to ideas of Mediaeval style but based on the classical principles of modernist buildings (the very fact that the edifice was placed in a free, unlimited space, was a case study for modernism), which, additionally, did not shy away from the current trends of its time like art déco and expressionism." *According to Jürgen Tietz, a German historian, the towers were 20 metres high. Translated by Marzena Beata Guzowska
1
2
3
|
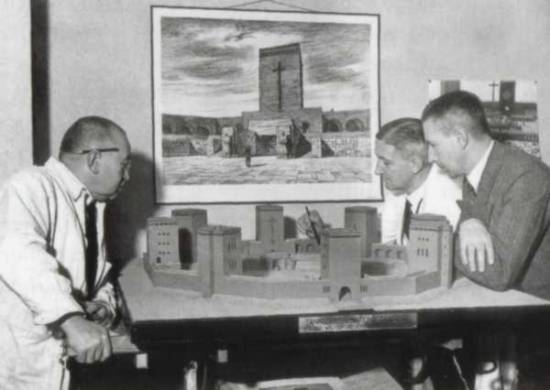
Johannes and Walter Krüger at the mock-up of their winning design entitled Gode Wind (Good Wind). 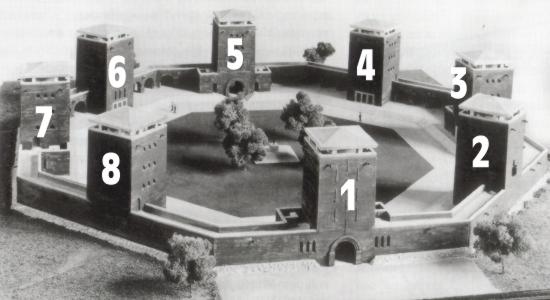
A mock-up of a prospective Tannenberg-Denkmal from the 1920s. 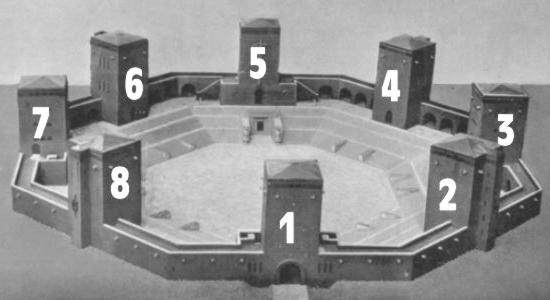
A mock-up of a prospective Tannenberg-Denkmal from c.1935 when the monument was refashioned according to Hitler's plans. 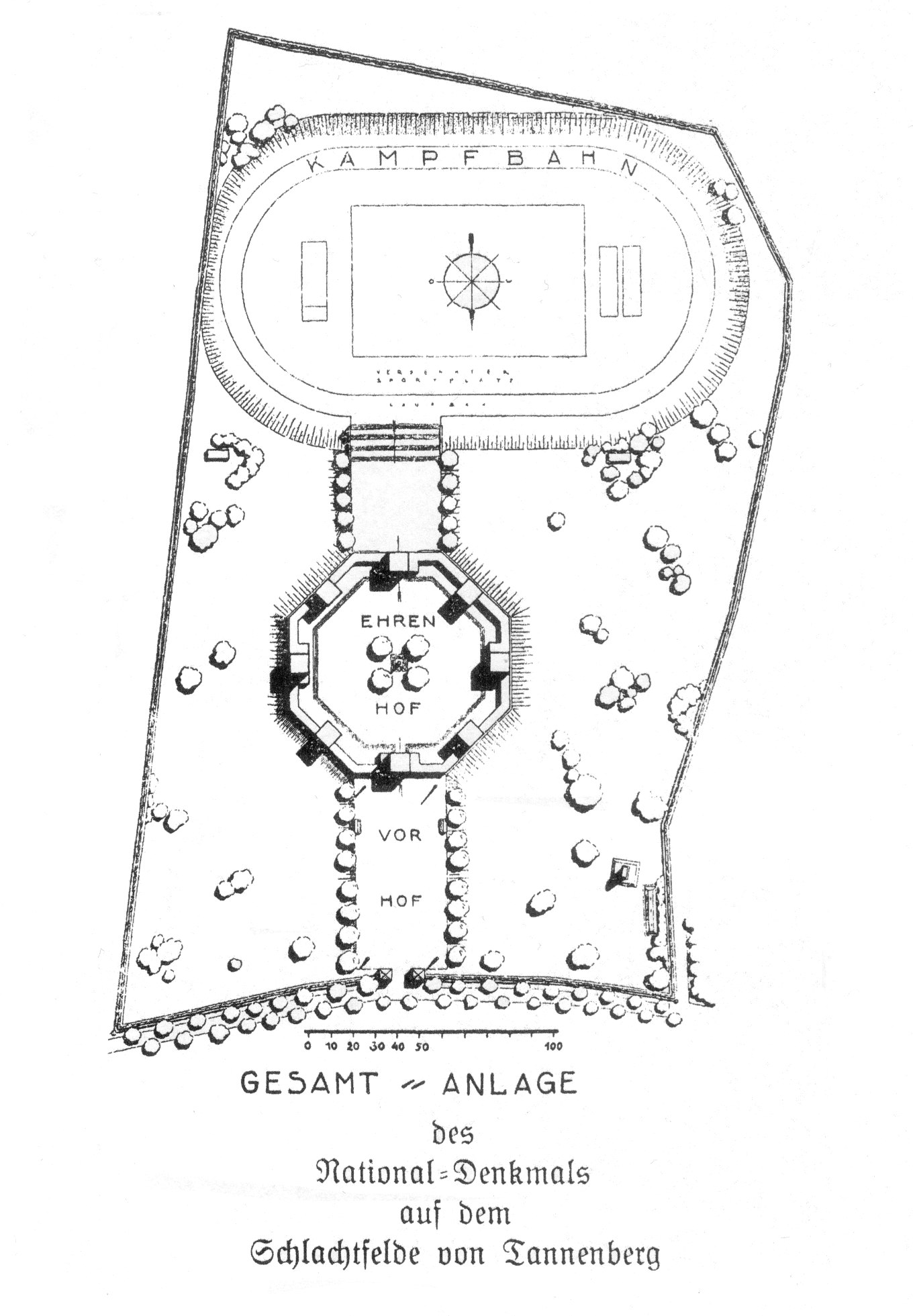
A general plan for Tannenberg-Denkmal, presented in 1927 during the inauguration. |
|||
| |||||
