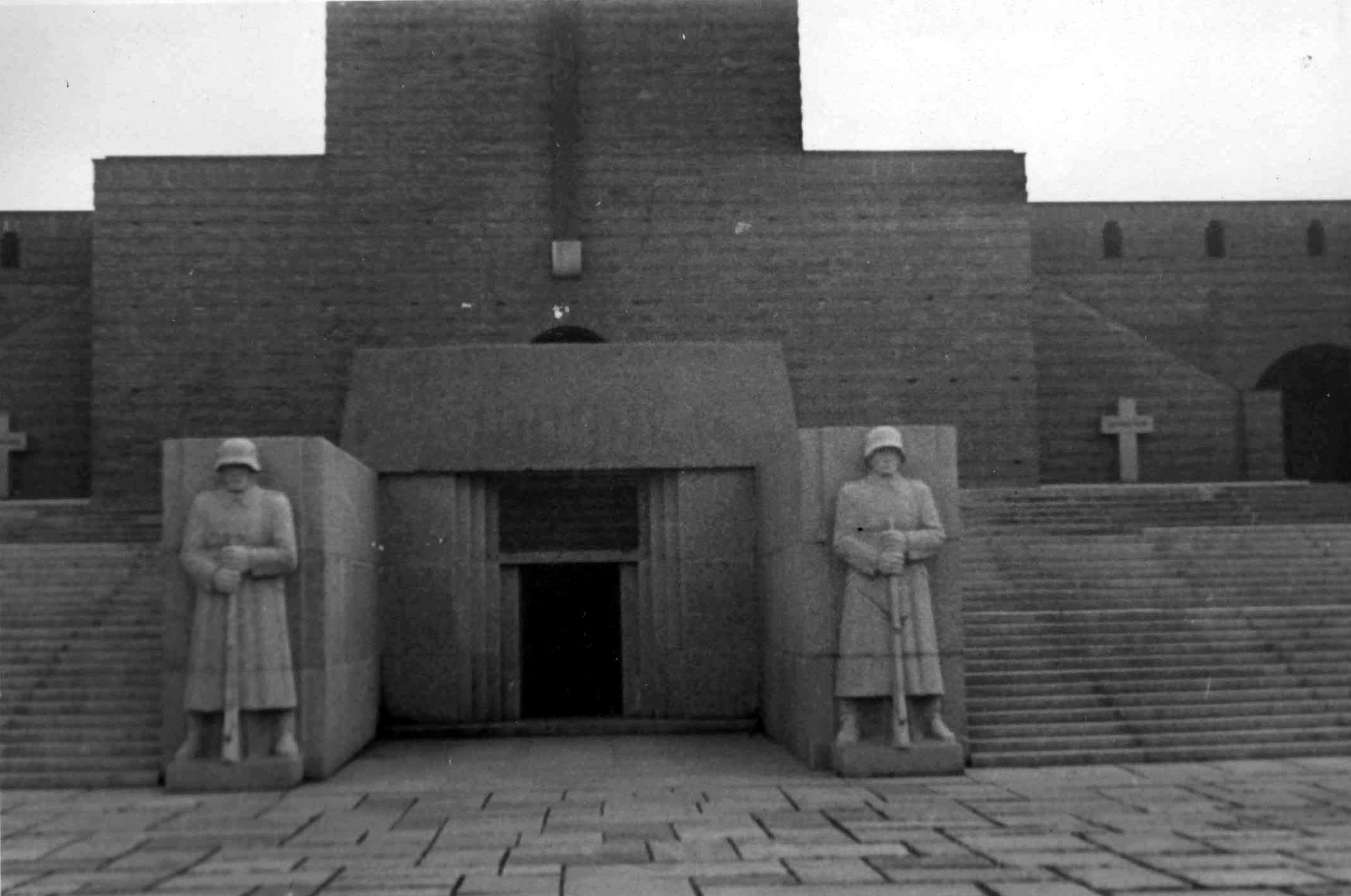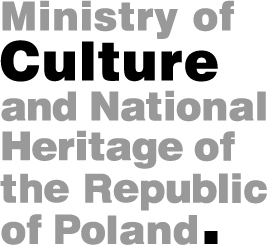|
|
the Tannenberg-Denkmal Monument The chosen site for the future building of the monument was on a piece of terrain between the towns of Królikowo, Sudwa and Olsztynek. An artificial mound on a vast open space (about 40 morgas) was supposed to add to the monumentality of the whole architectural arrangement. The building works on the monument continued from 1925 through to 1927. A specially hired company, employing approximately 200 people, realised the commission at a total cost ( for that time) of 250 thousand marks. The architectural concept also made provision for a sports stadium on a former area of ploughed fields, along with an elevated avenue of trees where 1500 oaks were planted – the German vision of the universe assumed that the area around the oak was the venue where ancient Germans gathered to await the sunrise and worship the sun. Plans instigated during the 3rd Reich included the planting of oak avenues in towns and cities, in the vicinity of which would lay edifices devoted to the commemoration and celebration of victories and heroes. The building was planned as an equilateral octagon, with eight massive towers 20-metres high, and with bases of 9 x 9 metres in every corner. The bailey linking the towers with each other, approximately 6 metres high, was made of a typical East-Prussian material – brick. The inside of the monument accommodated the graves of 20 unknown German soldiers who had fallen during the Battle of Tannenberg in 1914. In the centre, there was a wooden graveyard-like cross (12m high) with an inscription commemorating the dead "If the cross constituted the central point of memory within the monumental octagon, the 55 juts, projecting along the inner side of the wall served as votive places – monuments to the particular army units taking part in the battle." Each of the eight granite towers had its defined function and furniture. Tower (1) – the entrance accommodated a sentry. A battalion from the Town of Ostróda kept honorary guard there. A subsequent tower in the plans was to be devoted to German victories during the First World War (the tower was never completed). The third, called "East-Prussia", was a collection of exhibits documenting the East-Prussian stage of the War. The next one (4), called "The Flag Tower", contained copies of the flags and banners of military units which took part in the Battle of 1914, along with the symbols of German regiments, keepsakes, and the insignia of all the regiments. The fifth tower was devoted to Marshal Hindenburg; after his death, the tower was converted into his tomb. During a ceremonial funeral, the bodies of Hindenburg and his wife were placed in a sarcophagus in the vault, guarded by two 4-metre high effigies of soldiers, realised by the German sculptor Paul Bronisch between 1935-1936. Tower (6), "The Soldiers' Tower" accommodated symbolic motifs referring to the fate of the simple soldier (heroic battles, bidding farewell to the family home, and heroic death in battle). The seventh tower was a chapel to the glory of the war victims with an archive in the attic. The eighth tower, "The Generals' Tower", exhibited the busts and life stories of the 15 main commanders of The Battle of Tannenberg. |

Tannenberg-Denkmal under construction. 
Construction of the tomb of the Hindenburg. 
Statues of soldiers realization by P. Bronisch standing at the entrance to the crypt of the Hindenburg. 
Transportation of granite blocks used in the construction of the mausoleum. |
|||
| |||||
